Fairfield Manor - Apartment Living in Pensacola, FL
About
Office Hours
Monday through Friday: 8:30 AM to 5:30 PM. Saturday and Sunday: Closed.
Discover unparalleled senior living at Fairfield Manor in vibrant Pensacola, Florida. This refined haven is designed for individuals 55 and better searching for a community that offers all the comforts of home and more. Perfectly positioned close to an array of phenomenal restaurants, verdant parks, accessible pharmacies, and charming shopping centers, we offer the convenience and calm you desire. With the pristine coast and bustling downtown Pensacola minutes away, everything you require - from exciting entertainment to everyday amenities - will be seamlessly within your grasp.
At Fairfield Manor, our Pensacola, FL, homes boast exceptional amenities such as a state-of-the-art fitness center, business center, and a welcoming clubhouse. Our residents enjoy the stylish hair salon and barbershop, the tranquility of our community garden, and the wealth of our engaging library. Engage in a friendly game of shuffleboard, or take a moment to relax in your new home. Contact us today and see why Fairfield Manor is the perfect choice for your next residence.
Immerse yourself in our unique one and two-bedroom apartment homes for rent. Our floor plans showcase a range of features like air conditioning, hardwood floors, and spacious walk-in closets. Our kitchens are packed with essentials, including a microwave, dishwasher, refrigerator, and pantry, ideal for culinary enthusiasts. Unwind and savor calming moments on your balcony or patio, perfect for leisurely enjoyment. We also welcome your furry friends.
Floor Plans
1 Bedroom Floor Plan
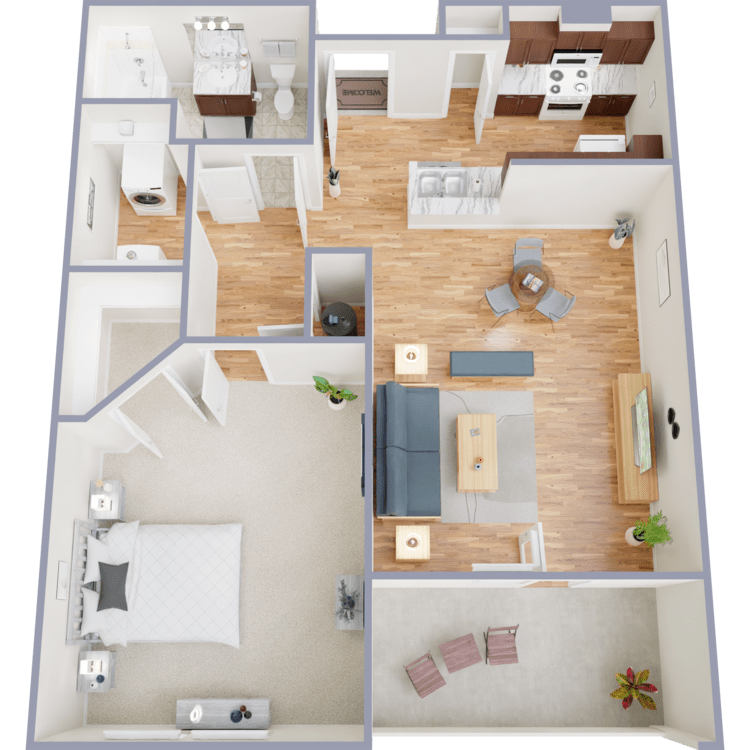
A1
Details
- Beds: 1 Bedroom
- Baths: 1
- Square Feet: 738
- Rent: Call for details.
- Deposit: Call for details.
Floor Plan Amenities
- Air Conditioning
- Balcony or Patio
- Breakfast Bar
- Ceiling Fans
- Disability Access *
- Dishwasher
- Hardwood Floors
- Microwave
- Pantry
- Refrigerator
- Walk-in Closets
- Washer and Dryer Connections
* In Select Apartment Homes

A2
Details
- Beds: 1 Bedroom
- Baths: 1
- Square Feet: 749
- Rent: Call for details.
- Deposit: Call for details.
Floor Plan Amenities
- Air Conditioning
- Balcony or Patio
- Breakfast Bar
- Ceiling Fans
- Disability Access *
- Dishwasher
- Garden-style Bathtub
- Hardwood Floors
- Microwave
- Pantry
- Refrigerator
- Walk-in Closets
- Washer and Dryer Connections
* In Select Apartment Homes
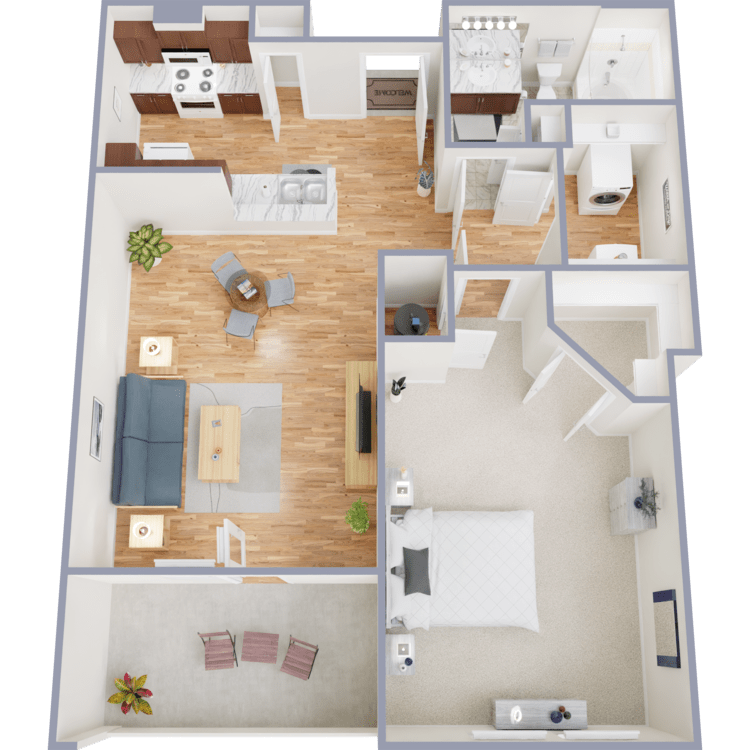
A3
Details
- Beds: 1 Bedroom
- Baths: 1
- Square Feet: 750
- Rent: Call for details.
- Deposit: Call for details.
Floor Plan Amenities
- Air Conditioning
- Balcony or Patio
- Breakfast Bar
- Ceiling Fans
- Disability Access *
- Dishwasher
- Garden-style Bathtub
- Hardwood Floors
- Microwave
- Pantry
- Refrigerator
- Walk-in Closets
- Washer and Dryer Connections
* In Select Apartment Homes

A4
Details
- Beds: 1 Bedroom
- Baths: 1
- Square Feet: 782
- Rent: Call for details.
- Deposit: Call for details.
Floor Plan Amenities
- Air Conditioning
- Balcony or Patio
- Breakfast Bar
- Ceiling Fans
- Disability Access *
- Dishwasher
- Garden-style Bathtub
- Hardwood Floors
- Microwave
- Pantry
- Refrigerator
- Walk-in Closets
- Washer and Dryer Connections
* In Select Apartment Homes
2 Bedroom Floor Plan

B1
Details
- Beds: 2 Bedrooms
- Baths: 2
- Square Feet: 1058
- Rent: Call for details.
- Deposit: Call for details.
Floor Plan Amenities
- Air Conditioning
- Balcony or Patio
- Breakfast Bar
- Ceiling Fans
- Disability Access *
- Dishwasher
- Garden-style Bathtub
- Hardwood Floors
- Microwave
- Pantry
- Refrigerator
- Walk-in Closets
- Washer and Dryer Connections
* In Select Apartment Homes
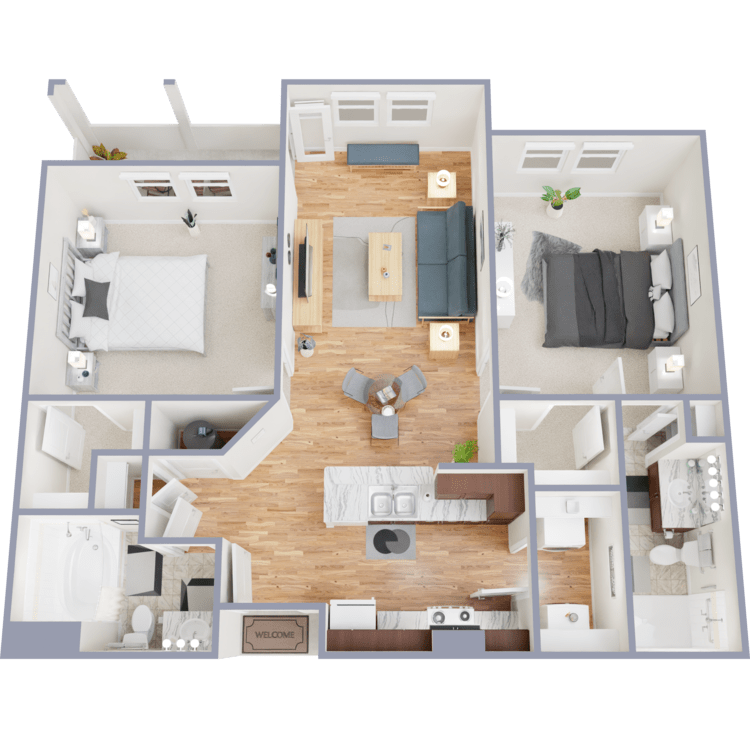
B2
Details
- Beds: 2 Bedrooms
- Baths: 2
- Square Feet: 1059
- Rent: Call for details.
- Deposit: Call for details.
Floor Plan Amenities
- Air Conditioning
- Balcony or Patio
- Breakfast Bar
- Ceiling Fans
- Disability Access *
- Dishwasher
- Garden-style Bathtub
- Hardwood Floors
- Microwave
- Pantry
- Refrigerator
- Walk-in Closets
- Washer and Dryer Connections
* In Select Apartment Homes
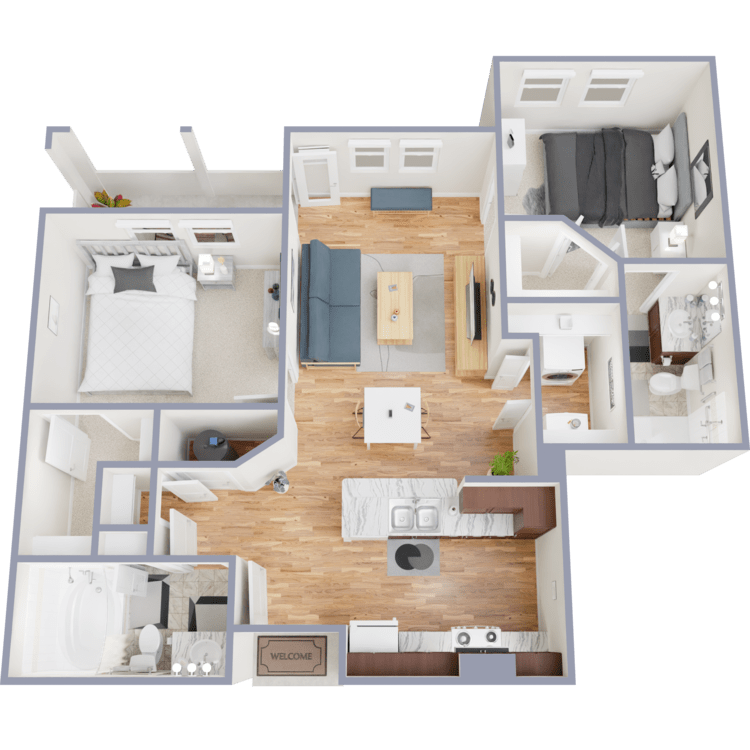
B4
Details
- Beds: 2 Bedrooms
- Baths: 2
- Square Feet: 1083
- Rent: Call for details.
- Deposit: Call for details.
Floor Plan Amenities
- Air Conditioning
- Balcony or Patio
- Breakfast Bar
- Ceiling Fans
- Disability Access *
- Dishwasher
- Garden-style Bathtub
- Hardwood Floors
- Microwave
- Pantry
- Refrigerator
- Walk-in Closets
- Washer and Dryer Connections
* In Select Apartment Homes

B5
Details
- Beds: 2 Bedrooms
- Baths: 2
- Square Feet: 1073
- Rent: Call for details.
- Deposit: Call for details.
Floor Plan Amenities
- Air Conditioning
- Balcony or Patio
- Breakfast Bar
- Ceiling Fans
- Disability Access *
- Dishwasher
- Garden-style Bathtub
- Hardwood Floors
- Microwave
- Pantry
- Refrigerator
- Walk-in Closets
- Washer and Dryer Connections
* In Select Apartment Homes

B6
Details
- Beds: 2 Bedrooms
- Baths: 2
- Square Feet: 1186
- Rent: Call for details.
- Deposit: Call for details.
Floor Plan Amenities
- Air Conditioning
- Balcony or Patio
- Breakfast Bar
- Ceiling Fans
- Disability Access *
- Dishwasher
- Garden-style Bathtub
- Hardwood Floors
- Microwave
- Pantry
- Refrigerator
- Walk-in Closets
- Washer and Dryer Connections
* In Select Apartment Homes
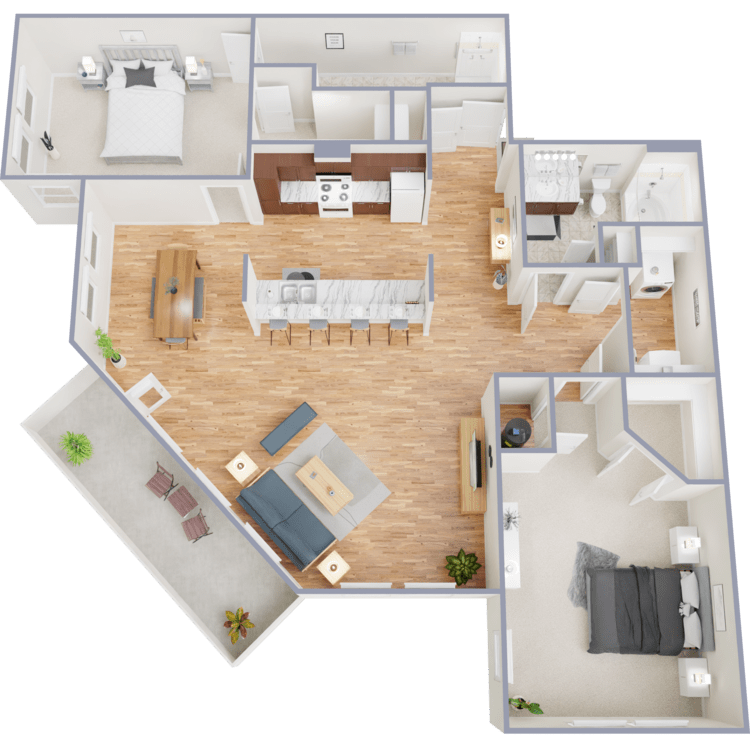
B7
Details
- Beds: 2 Bedrooms
- Baths: 2
- Square Feet: 1290
- Rent: Call for details.
- Deposit: Call for details.
Floor Plan Amenities
- Air Conditioning
- Balcony or Patio
- Breakfast Bar
- Ceiling Fans
- Disability Access *
- Dishwasher
- Garden-style Bathtub
- Hardwood Floors
- Microwave
- Pantry
- Refrigerator
- Walk-in Closets
- Washer and Dryer Connections
* In Select Apartment Homes
Show Unit Location
Select a floor plan or bedroom count to view those units on the overhead view on the site map. If you need assistance finding a unit in a specific location please call us at 850-438-3033 TTY: 711.
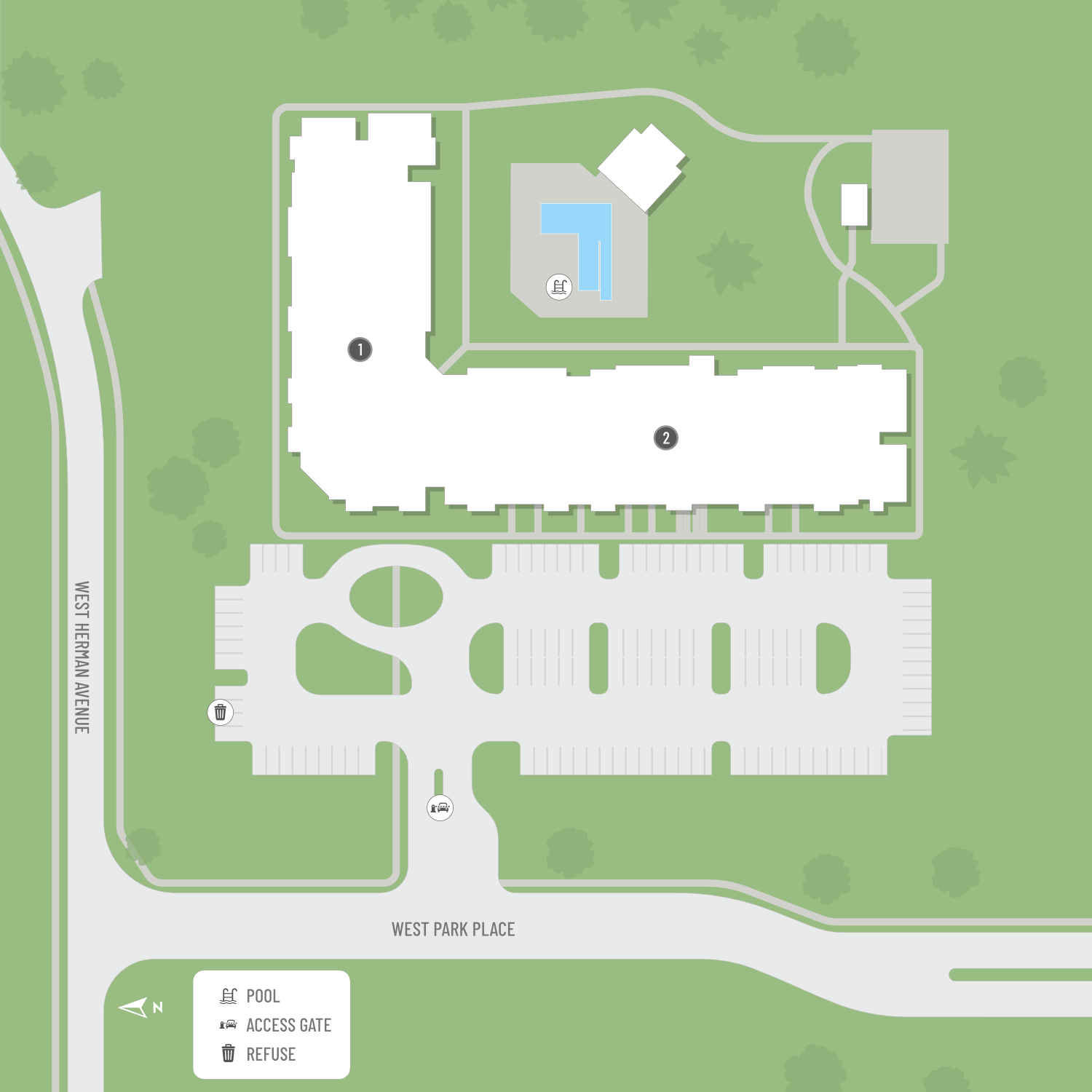
Unit:
- 1 Bed, 1 Bath
- Availability:Now
- Rent:$800
- Square Feet:738
- Floor Plan:A1
Unit:
- 1 Bed, 1 Bath
- Availability:2024-06-08
- Rent:$800
- Square Feet:749
- Floor Plan:A2
Unit:
- 2 Bed, 2 Bath
- Availability:Now
- Rent:$955
- Square Feet:1058
- Floor Plan:B1
Amenities
Explore what your community has to offer
Community Amenities
- Business Center
- Clubhouse
- Community Garden
- Gazebo with Picnic Area
- Hair Salon and Barbershop
- Laundry Facility
- Library
- Nurse Station and Medical Services
- Shuffleboard
- State-of-the-art Fitness Center
Apartment Features
- Air Conditioning
- Balcony or Patio
- Breakfast Bar
- Ceiling Fans
- Disability Access*
- Dishwasher
- Garden-style Bathtub*
- Hardwood Floors
- Microwave
- Pantry
- Refrigerator
- Walk-in Closets
- Washer and Dryer Connections
* In Select Apartment Homes
Pet Policy
Pets Welcome Upon Approval.
Photos
Amenities
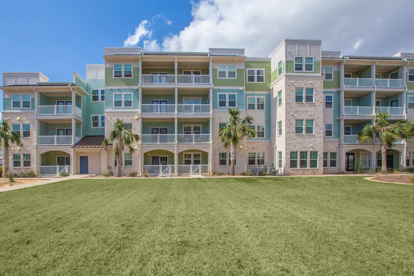
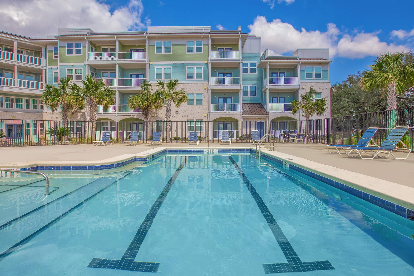
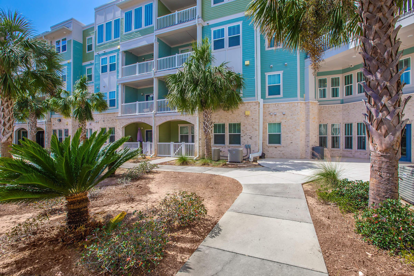
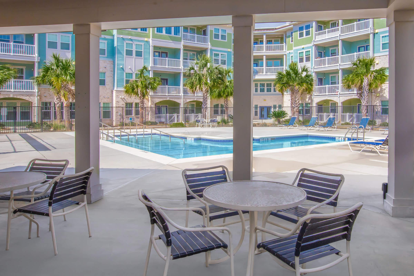
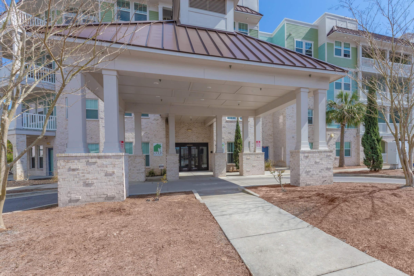
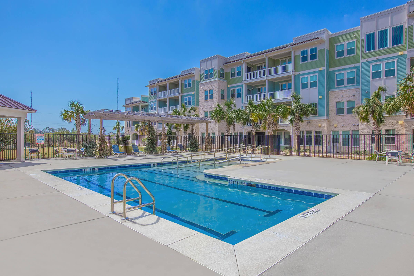
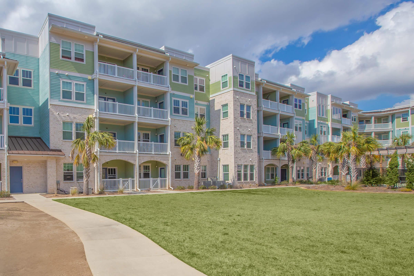
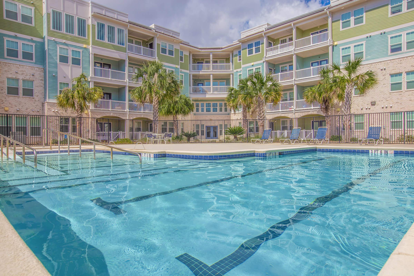
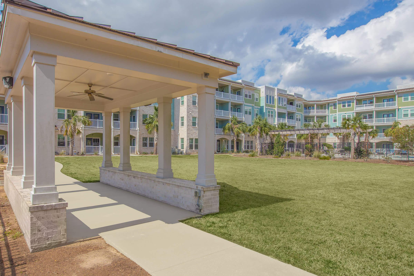
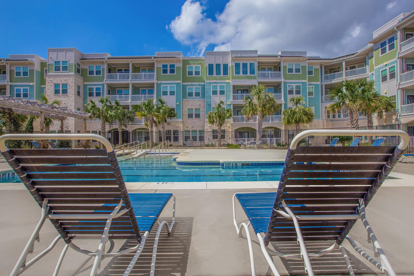

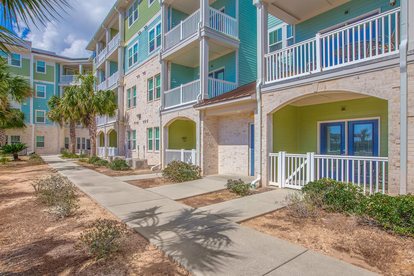
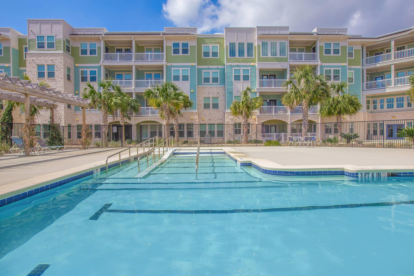
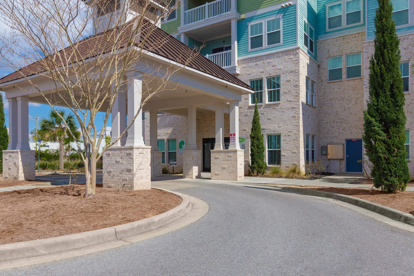
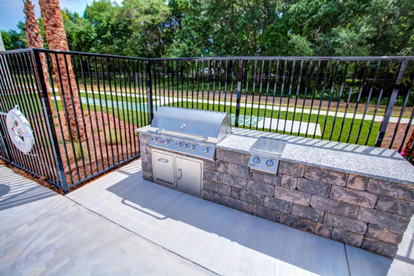
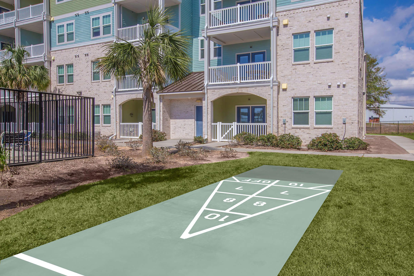
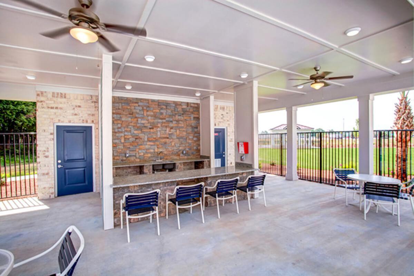
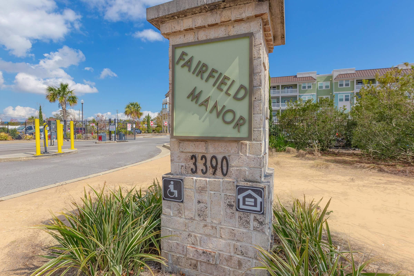
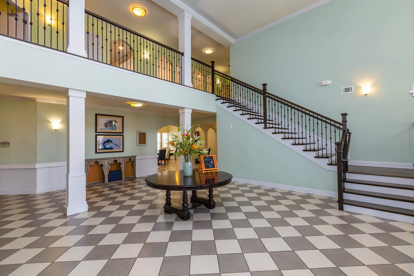
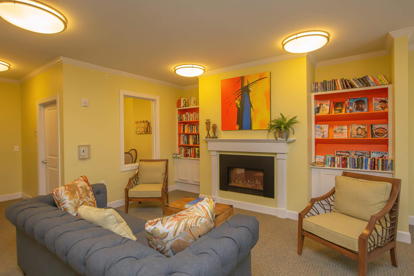
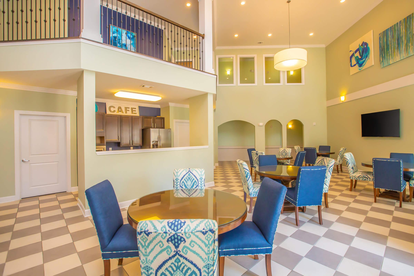
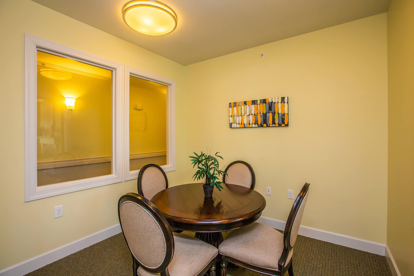
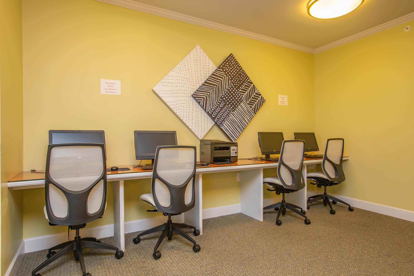
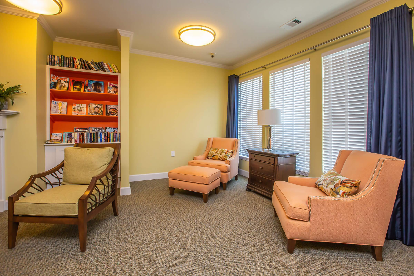
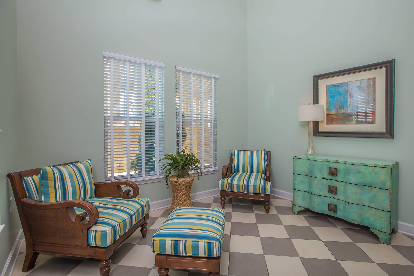
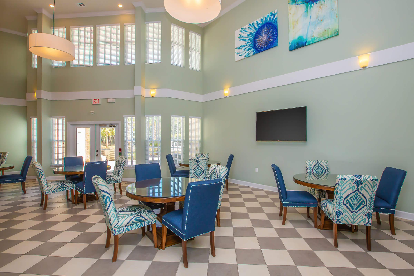
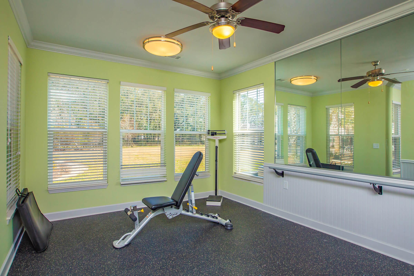
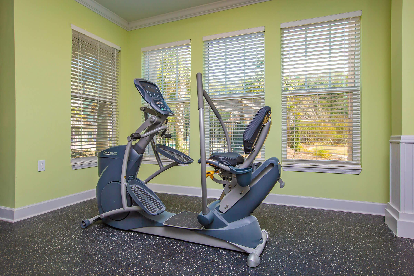
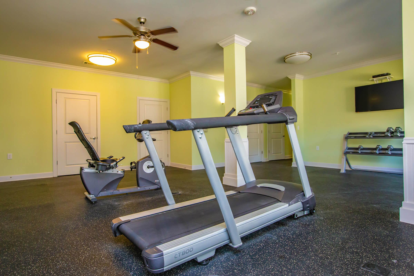
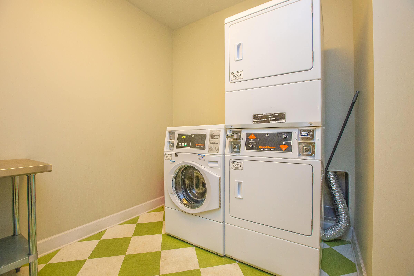
Interiors
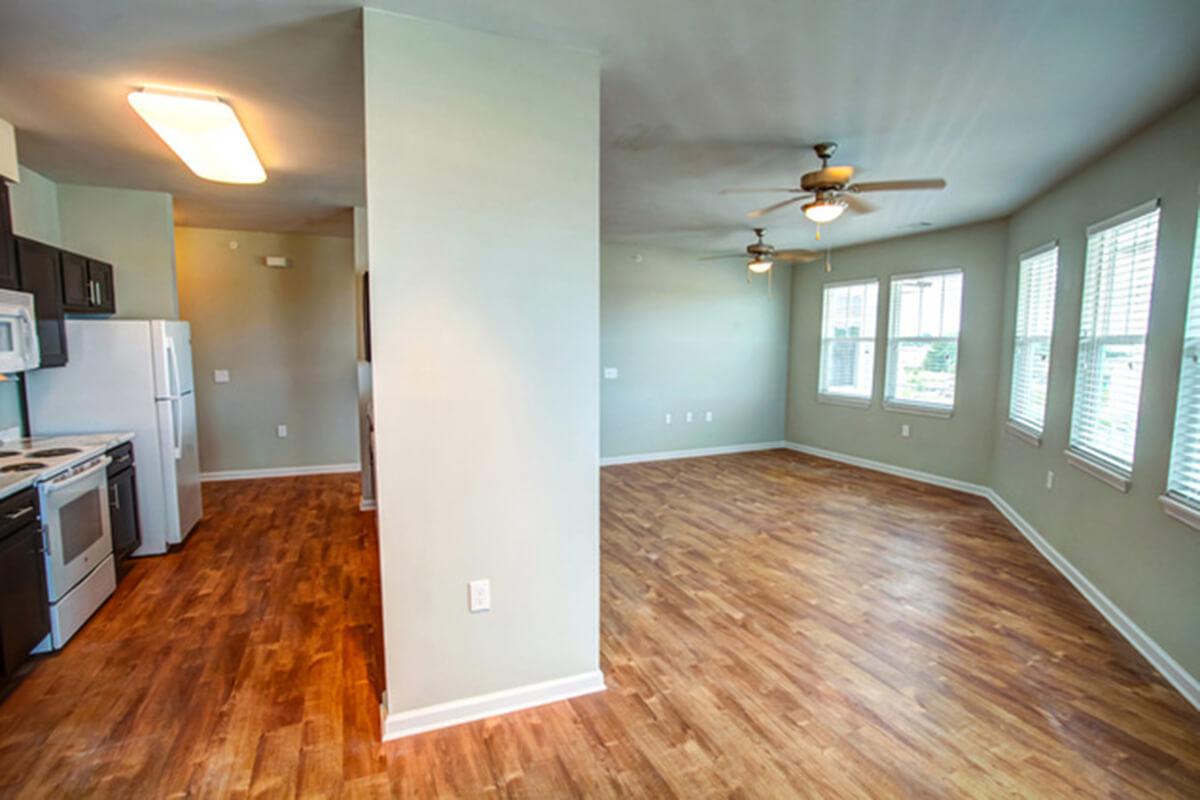
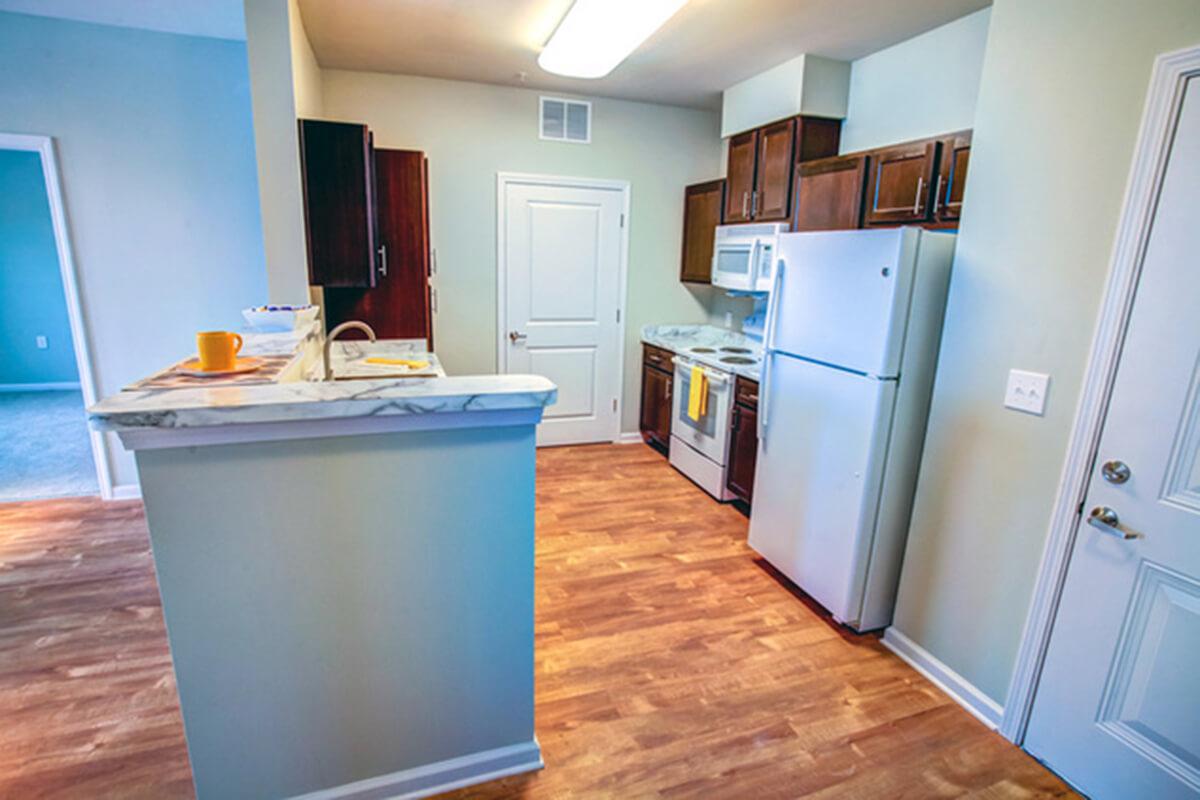
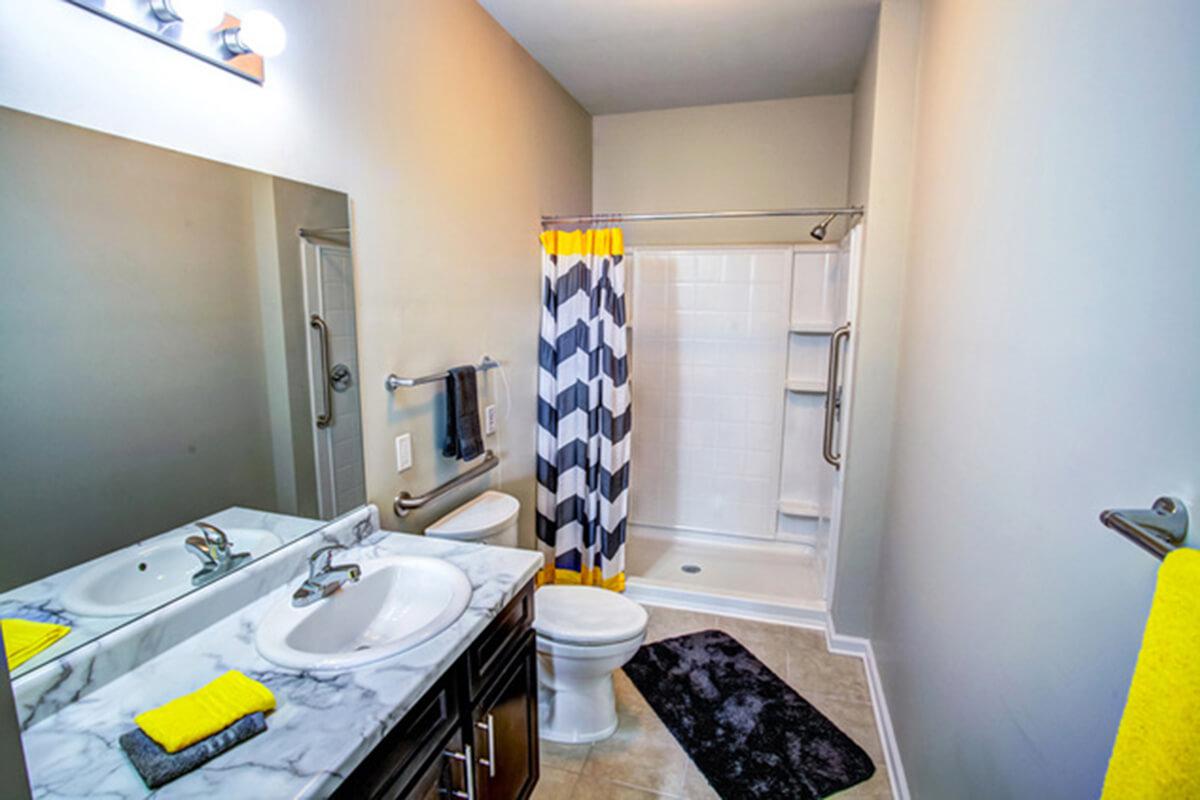
Neighborhood
Points of Interest
Fairfield Manor
Located 3390 W Park Place Pensacola, FL 32505Art Gallery
Bank
Bar/Lounge
Cafes, Restaurants & Bars
Cinema
Coffee Shop
Community Services
Entertainment
Grocery Store
Hospital
Museum
Nightlife
Park
Pharmacy
Post Office
Restaurant
Shopping
Yoga/Pilates
Contact Us
Come in
and say hi
3390 W Park Place
Pensacola,
FL
32505
Phone Number:
850-438-3033
TTY: 711
Office Hours
Monday through Friday: 8:30 AM to 5:30 PM. Saturday and Sunday: Closed.